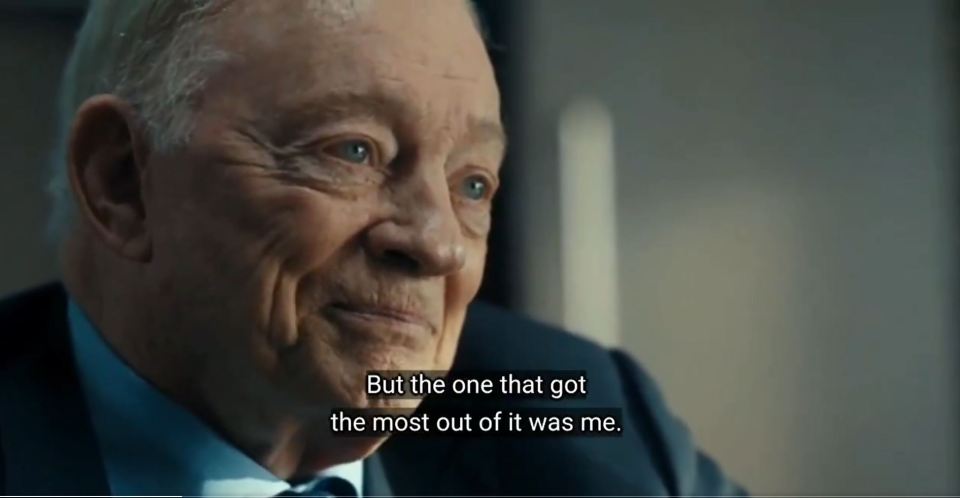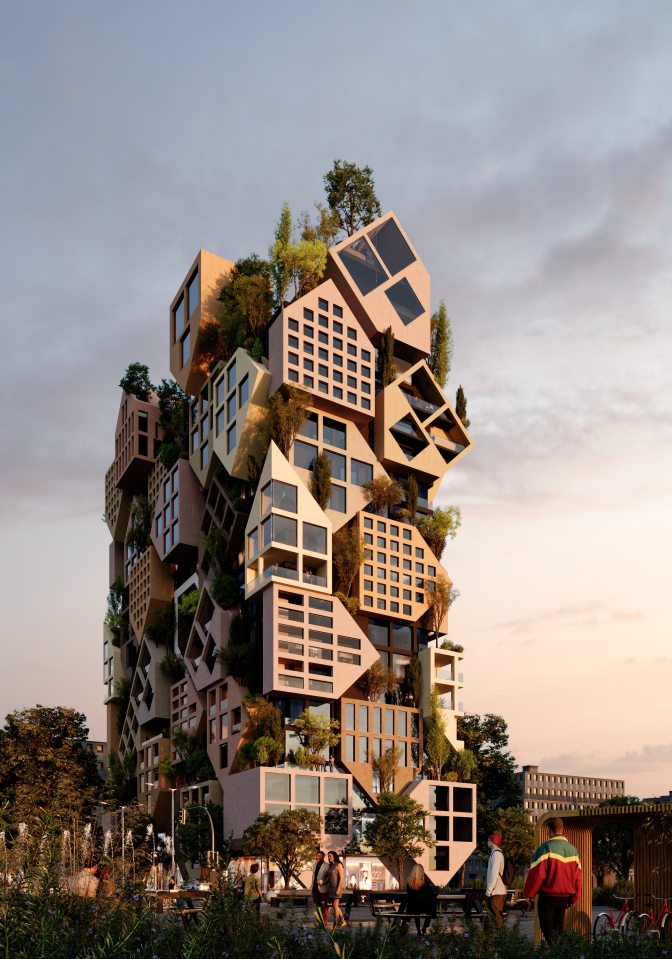Bizarre plan for world’s weirdest building ‘Puzzle Tower’ which looks like 230ft tall stack of mish-mashed houses
A building known as “the puzzle tower” because of its strange 230-foot, disassembled structure has a BIZARRE layout.
The distinctive landmark in Tirana, Albania, got its name from its interlocking pieces and sharp edges.
An existing building will be replaced by the mixed-use complex, which will house 160 flats, a hotel, and a sizable commercial space.
The tower, which is 246 feet by 82 feet and occupies a rectangular plot of land, is expected to become a landmark in this energetic area of the city.
The house-shaped modules that make up the tower create hybrid rooms that blur the boundaries between indoor and outdoor environments.
A trapezoidal entrance at ground level will provide access to the first two stories’ commercial spaces.
read more in architecture
They can be used as loggias, hanging gardens, outdoor movie theaters, or even as saunas and pools.
In order to create hanging gardens for the occupants, local plants and shrubs will be incorporated onto the volumes’ projecting parts.
The redevelopment in the capital of Albania is being planned by the architectural firm NOA.
“The urban landscape feels like a puzzle where old and new coexist in a fascinating interplay of contrasts,” stated Lukas Rungger, the founder of NOA.
We aimed to portray the intersection and occasionally the conflict between rural and urban life in our design.
“The front is purposefully dynamic, evoking a sense of chaos that is actually carefully planned, while the building’s core is logical and optimized to accommodate a variety of rooms.
The homes serve as components in a puzzle.
Zaandam: The Lego-Like Wonderland of The Netherlands
Another architect working on the project is Andrea Dal Negro.
“They fit together and rotate until they click into place inside the structure,” he said.
Each of the building’s four dynamic facades is intended to blend in with the surrounding urban environment.
“A lively gateway for guests is created by the triangular entrance that leads to the ground-floor shopping center.
“A major component of the design is nature. In order to create hanging gardens that improve the exterior, local plants and shrubs are incorporated into the modules’ projecting parts.
“Sculptures on the lower floors give the building an artistic touch and provide a distinctive walkway outside.
“The building’s interior is adorned with facade features.
In addition to defining the circulation zones, the inner courtyard fronts, which cover the first two stories devoted to commercial spaces, are designed like inverted houses.
The redesign follows a century of significant changes involving contentious discourse and the city’s explosive growth.
For more than a century, Tirana’s architecture has frequently served as a vehicle for communist ideology.
The region’s communist government began in 1920, and when it fell in 1991, drastic measures were required to purge the city of all communist remnants.
Read More on The US Sun
An important turning point was Edi Rama’s election, first as mayor in 2000 and then as prime minister in 2013.
In the Albanian capital, it sparked a dramatic wave of urban renovation.
Note: Every piece of content is rigorously reviewed by our team of experienced writers and editors to ensure its accuracy. Our writers use credible sources and adhere to strict fact-checking protocols to verify all claims and data before publication. If an error is identified, we promptly correct it and strive for transparency in all updates, feel free to reach out to us via email. We appreciate your trust and support!















